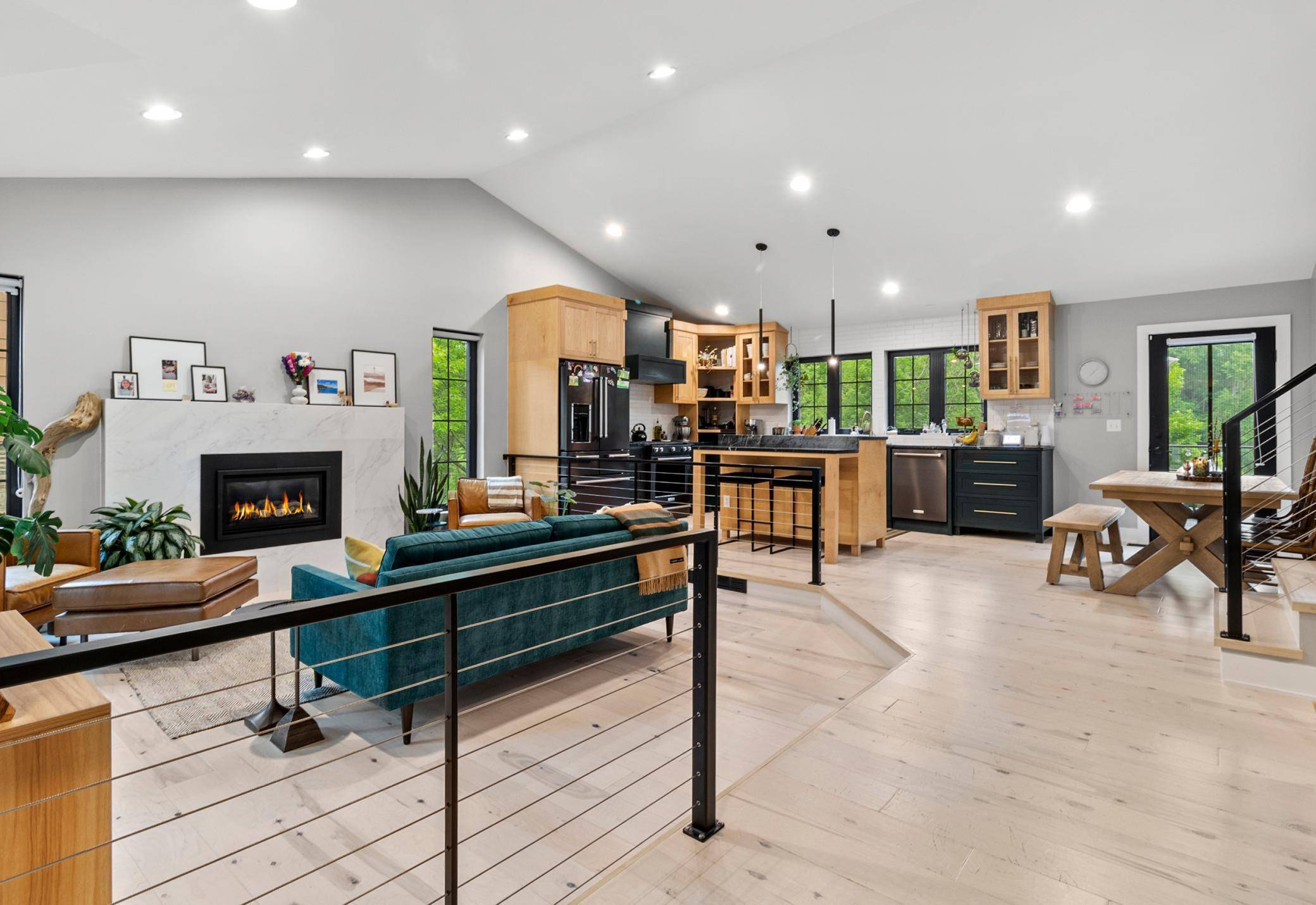4 Beds
4 Baths
2,819 SqFt
4 Beds
4 Baths
2,819 SqFt
Key Details
Property Type Single Family Home
Sub Type Single Family Residence
Listing Status Coming Soon
Purchase Type For Sale
Square Footage 2,819 sqft
Price per Sqft $195
Subdivision Timber Crest Forest 7Th Addn
MLS Listing ID 6736109
Bedrooms 4
Full Baths 3
Half Baths 1
Year Built 1989
Annual Tax Amount $5,643
Tax Year 2025
Contingent None
Lot Size 0.290 Acres
Acres 0.29
Lot Dimensions 82x157
Property Sub-Type Single Family Residence
Property Description
Step outside to two maintenance-free decks overlooking fish lake park, fresh landscaping with in-ground irrigation, and a brand-new roof, gutters, garage door, and exterior paint. New A/C, water heater, and every appliance included—just move in and enjoy the luxury of like-new living in an unbeatable Maple Grove location.
Location
State MN
County Hennepin
Zoning Residential-Single Family
Rooms
Basement Block, Crawl Space, Drain Tiled, Egress Window(s), Finished, Full, Sump Pump, Walkout
Dining Room Informal Dining Room
Interior
Heating Forced Air
Cooling Central Air
Fireplaces Number 1
Fireplaces Type Living Room, Wood Burning
Fireplace Yes
Exterior
Parking Features Attached Garage
Garage Spaces 2.0
Roof Type Asphalt
Building
Lot Description Irregular Lot
Story Four or More Level Split
Foundation 1558
Sewer City Sewer/Connected
Water City Water/Connected
Level or Stories Four or More Level Split
Structure Type Wood Siding
New Construction false
Schools
School District Osseo
"My job is to find and attract mastery-based agents to the office, protect the culture, and make sure everyone is happy! "






