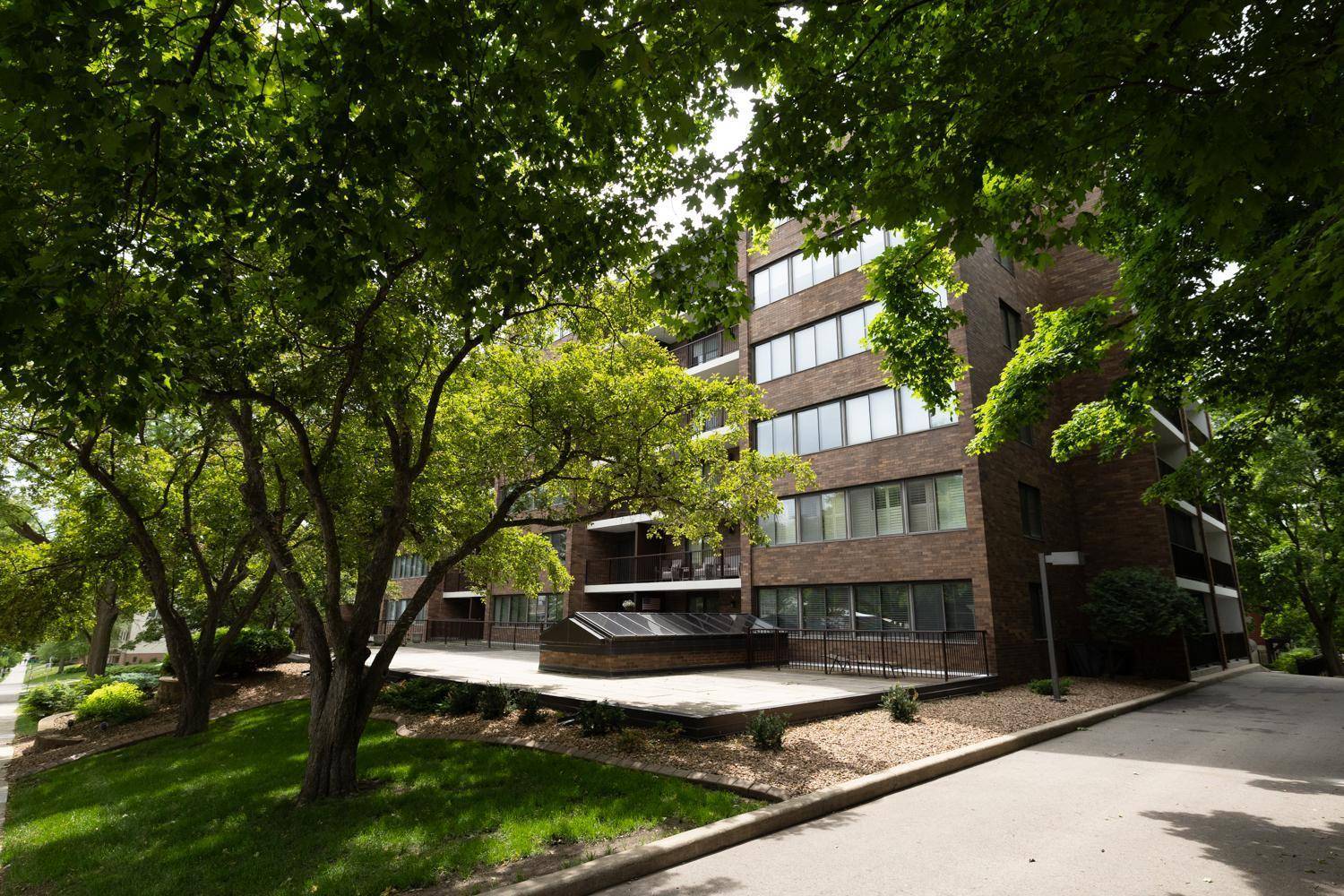2 Beds
2 Baths
1,979 SqFt
2 Beds
2 Baths
1,979 SqFt
Key Details
Property Type Condo
Sub Type High Rise
Listing Status Active
Purchase Type For Sale
Square Footage 1,979 sqft
Price per Sqft $265
Subdivision High Point Condos
MLS Listing ID 6738505
Bedrooms 2
Full Baths 2
HOA Fees $984/mo
Year Built 1979
Annual Tax Amount $4,906
Tax Year 2025
Contingent None
Lot Size 1,742 Sqft
Acres 0.04
Lot Dimensions Common
Property Sub-Type High Rise
Property Description
Location
State MN
County Olmsted
Zoning Residential-Single Family
Rooms
Family Room Amusement/Party Room, Business Center
Basement Shared Access, Storage/Locker
Dining Room Eat In Kitchen, Separate/Formal Dining Room
Interior
Heating Hot Water
Cooling Central Air
Fireplace No
Appliance Cooktop, Dishwasher, Disposal, Dryer, Exhaust Fan, Humidifier, Microwave, Range, Refrigerator, Wall Oven, Washer, Water Softener Owned
Exterior
Parking Features Assigned, Concrete, Electric Vehicle Charging Station(s), Garage Door Opener, Guest Parking, Heated Garage, Parking Garage, Storage
Garage Spaces 1.0
Fence Wood
Pool Heated, Indoor
Building
Lot Description Public Transit (w/in 6 blks), Corner Lot, Some Trees
Story One
Foundation 1608
Sewer City Sewer/Connected
Water City Water/Connected
Level or Stories One
Structure Type Brick/Stone
New Construction false
Schools
Elementary Schools Folwell
Middle Schools John Adams
High Schools Mayo
School District Rochester
Others
HOA Fee Include Cable TV,Hazard Insurance,Heating,Internet,Lawn Care,Maintenance Grounds,Parking,Professional Mgmt,Recreation Facility,Trash,Security,Sewer,Shared Amenities,Snow Removal
Restrictions Mandatory Owners Assoc,Rentals not Permitted,Pets Not Allowed
Virtual Tour https://my.matterport.com/show/?m=z6f6h3NVmJu&mls=1
"My job is to find and attract mastery-based agents to the office, protect the culture, and make sure everyone is happy! "






